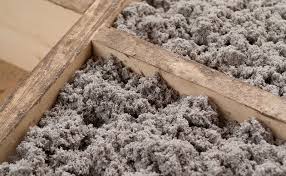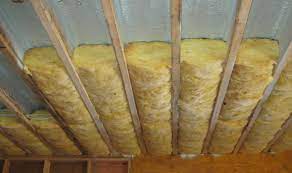| Blanket: batts and rolls |
Fiberglass
Mineral (rock or slag) wool
Plastic fibers
Natural fibers |
Unfinished walls, including foundation walls
Floors and ceilings |
Fitted between studs, joists, and beams. |
Do-it-yourself.
Suited for standard stud and joist spacing that is relatively free from obstructions. Relatively inexpensive. |
| Concrete block insulation
and insulating concrete blocks |
Foam board, to be placed on outside of wall (usually new construction) or inside of wall (existing homes):
Some manufacturers incorporate foam beads or air into the concrete mix to increase R-values |
Unfinished walls, including foundation walls
New construction or major renovations
Walls (insulating concrete blocks) |
Require specialized skills
Insulating concrete blocks are sometimes stacked without mortar (dry-stacked) and surface bonded. |
Insulating cores increases wall R-value.
Insulating outside of concrete block wall places mass inside conditioned space, which can moderate indoor temperatures.
Autoclaved aerated concrete and autoclaved cellular concrete masonry units have 10 times the insulating value of conventional concrete. |
| Foam board or rigid foam |
Polystyrene
Polyisocyanurate
Polyurethane
Phenolic |
Unfinished walls, including foundation walls
Floors and ceilings
Unvented low-slope roofs |
Interior applications: must be covered with 1/2-inch gypsum board or other building-code approved material for fire safety.
Exterior applications: must be covered with weatherproof facing. |
High insulating value for relatively little thickness.
Can block thermal short circuits when installed continuously over frames or joists. |
| Insulating concrete forms (ICFs) |
Foam boards or foam blocks |
Unfinished walls, including foundation walls for new construction |
Installed as part of the building structure. Cores in the blocks are typically filled with concrete to create the structural component of the wall. |
Insulation is literally built into the home’s walls, creating high thermal resistance. |
| Loose-fill and blown-in |
Cellulose
Fiberglass
Mineral (rock or slag) wool |
Enclosed existing wall or open new wall cavities
Unfinished attic floors
Other hard-to-reach places |
Blown into place using special equipment and, although not recommended, sometimes poured in. |
Good for adding insulation to existing finished areas, irregularly shaped areas, and around obstructions. |
| Reflective system |
Foil-faced kraft paper, plastic film, polyethylene bubbles, or cardboard |
Unfinished walls, ceilings, and floors |
Foils, films, or papers fitted between wood-frame studs, joists, rafters, and beams. |
Do-it-yourself.
Suitable for framing at standard spacing.
Bubble-form suitable if framing is irregular or if obstructions are present.
Most effective at preventing downward heat flow, effectiveness depends on spacing and number of foils. |
| Rigid fibrous or fiber insulation |
Fiberglass
Mineral (rock or slag) wool |
Ducts in unconditioned spaces
Other places requiring insulation that can withstand high temperatures |
HVAC contractors fabricate the insulation into ducts either at their shops or at the job sites. |
Can withstand high temperatures. |
| Sprayed foam and foamed-in-place |
Cementitious
Phenolic
Polyisocyanurate
Polyurethane |
Enclosed existing wall
Open new wall cavities
Unfinished attic floors |
Applied using small spray containers or in larger quantities as a pressure sprayed (foamed-in-place) product. |
Good for adding insulation to existing finished areas, irregularly shaped areas, and around obstructions. |
| Structural insulated panels (SIPs) |
Foam board or liquid foam insulation core
Straw core insulation |
Unfinished walls, ceilings, floors, and roofs for new construction |
Construction workers fit SIPs together to form walls and roof of a house. |
SIP-built houses provide superior and uniform insulation compared to more traditional construction methods; they also take less time to build. |





:no_upscale()/cdn.vox-cdn.com/uploads/chorus_asset/file/19509086/05_attic_insul.jpg)
:no_upscale()/cdn.vox-cdn.com/uploads/chorus_asset/file/19509155/06_attic_insul.jpg)